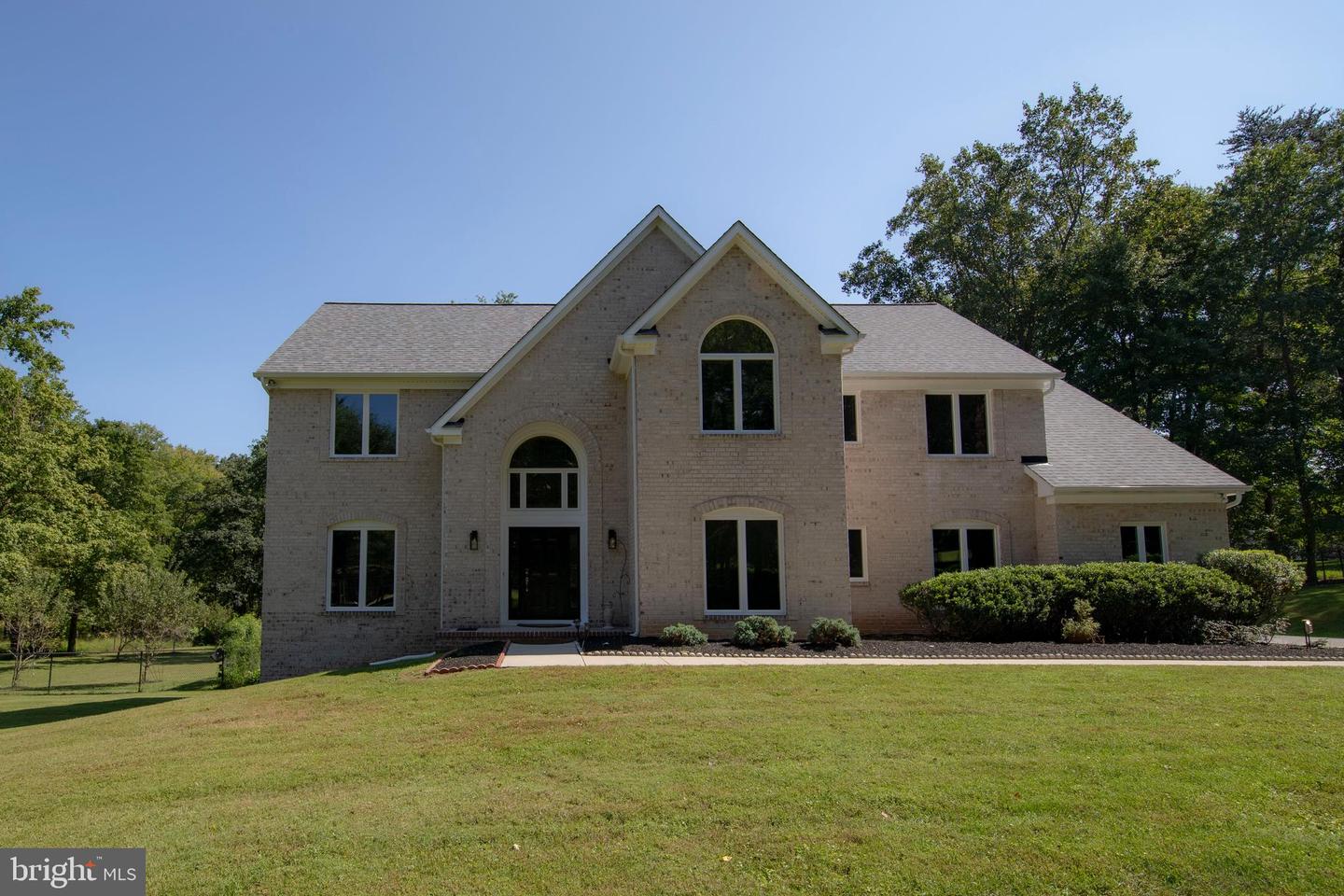Exceptional custom built home by J Paul Builders wooded views invite you to this luxury colonial situated on a level 3.04 acre homesite in coveted Green Valley North offering over 4,192+ finished sqft, expansive living spaces, and timeless upgrades throughout. A wide foyer opens to bright interiors embodied with elegance and incredible curb appeal offering profile crown moldings and trim, new LED lighting throughout, striking hardwoods, striking formal rooms, comfy casual rooms, and a private yet accessible study. Delivering elegance and comfort, this home features a formal dining room displaying a ceiling medallion and exquisite trim, followed by a generous two-story family room hosting two levels of atrium windows with private tree-lined views, a second story overlook, a cozy marble surround fireplace complete with a detailed white mantle, and a glass slider stepping to the deck and backyard. The chef minded kitchen boasts extended workspaces, a large island with additional storage and a breakfast bar, 42" white cabinetry, original granite counters, harmonizing tile backsplash, a center island with breakfast bar, top of the line HE washer-dryer steam feature, a Jenn Air® cooktop and double oven, Samsung Bespoke® stainless steel refrigerator, a planning desk, followed by a large casual dining space with a double-sided fireplace shared with the family room, and a walkout to a sizeable deck. Highlighting the private owner's suite is a tray ceiling, a huge walk-in closet with an angled ceiling is brightened by a Palladian window, and a luxe bath with a tray ceiling, separate vanities, a double shower with 2 shower heads, and a corner jetted tub. Expansive lower level offers a rec room with ceramic flooring, a wet bar, a games area, an exercise room, a sauna, a full bath, and a walkout to the tree-lined grounds. Exteriors show a 5' coated chain link fence around 1 acre in the rear, double wide gates, a 16x32 fenced vegetable garden with Eco grow soil, gooseberries, raspberries, currants, blueberries, tomatoes, cucumbers, eggplant, peppers, zucchini squash, Italian string beans and more, plus 7 fruit trees with persimmon, 2 Fuji apple, peach, gala apple and a plum tree. Upgrades include a new 40 year architectural shingle roof with a transferable warranty, new windows with snap pane warranty and doors, new HVAC systems propane with underground owned 1000 gallon tank, new electrical outlets with USB adaptors in kitchen and bedrooms, switches and panel. Desirable location just minutes away from fine dining, shopping, entertainment, schools, golf courses and country clubs, commuter routes, downtown Baltimore, and more!
MDBC2044256
Single Family, Single Family-Detached, Traditional
4
BALTIMORE
3 Full/1 Half
1999
2%
3.04
Acres
Hot Water Heater, Sump Pump, LP Gas Water Heater,
Brick Front, Vinyl Siding
Septic
Loading...
The scores below measure the walkability of the address, access to public transit of the area and the convenience of using a bike on a scale of 1-100
Walk Score
Transit Score
Bike Score
